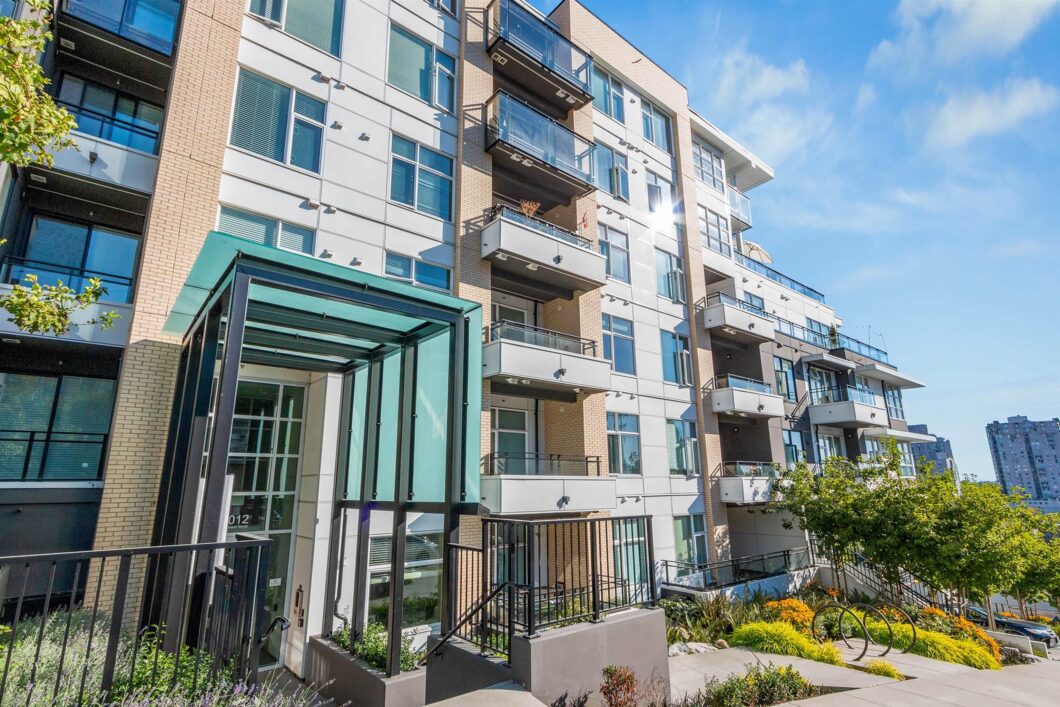1012 AUCKLAND STREET 509

Welcome to Capitol by Porte! This 3 BED/2 full BATH NE CORNER unit will not disappoint. At just over 2.5 years old, this LIGHT-FILLED modern home has all the UPGRADES: Lam. H/W flooring throughout, QUARTZ counters, GAS on large balcony for BBQ, GAS cooktop, S/S APPLIANCES incl. Fisher Paykel fridge. Primary bedroom w/ WALK-IN CLOSET, and ENSUITE bath with DOUBLE sinks and glass shower stall. FITNESS center, games room & LOUNGE, kids’ PLAYGROUND, workshop & GARDEN space are amazing amenities. Huge ROOF TOP DECK w/ gas fire-tables. Convenient SKYTRAIN access and nearby shops and services. 2 PARKING+ extra large STORAGE locker. 2 PETS w. some breed restrictions. RENTALS min. 12 months – no AirBnb. First avail. showing THURS 5:30PM-7:00PM. OPEN HOUSE SAT NOON-2PM, SUN 1-3PM.
 New Westminster Floor Plan Measuring by SeeVirtual |
| Price: | $799,900 |
|---|---|
| Address: | 1012 AUCKLAND STREET 509 |
| City: | New Westminster |
| State: | British Columbia |
| MLS: | R2764485 |
| Square Feet: | 981 |
| Lot Square Feet: | 0 acres |
| Bedrooms: | 3 |
| Bathrooms: | 2 |
| age: | 3 |
|---|---|
| area: | New Westminster |
| address: | 509 1012 AUCKLAND STREET |
| amenities: | Club House, Elevator, Exercise Centre, Garden, In Suite Laundry, Playground, Storage |
| forTaxYear: | 2022 |
| grossTaxes: | 3050.53 |
| styleOfHome: | Corner Unit, Upper Unit |
| titleToLand: | Freehold Strata |
| noFloorLevels: | 1 |
| siteInfluences: | Central Location, Recreation Nearby, Shopping Nearby |
| strataMaintFee: | 457.93 |
| shortRegionCode: | Real Estate Board of Greater Vancouver |
| featuresIncluded: | ClthWsh/Dryr/Frdg/Stve/DW, Drapes/Window Coverings, Microwave, Smoke Alarm, Sprinkler - Fire |
| subAreaCommunity: | Uptown NW |
| storiesInBuilding: | 6 |
| floorAreaFinMainFlr: | 981 |









































