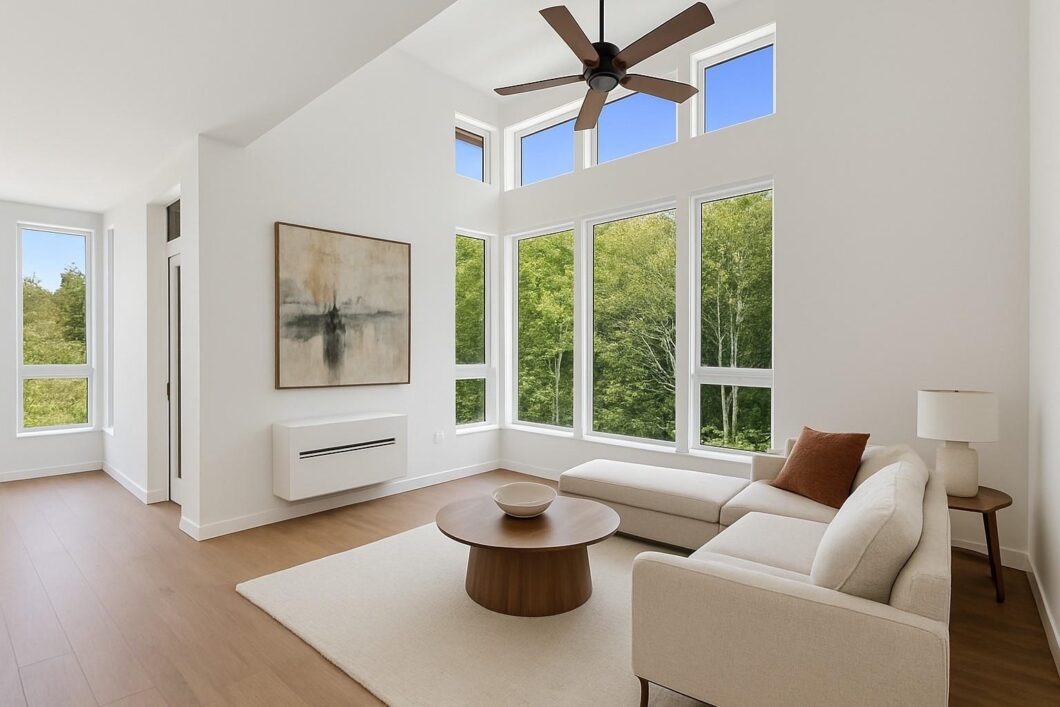1506 Scott Crescent 506

Welcome to the NEW standard of living at Redbridge! At the base of the Chief, on the water’s edge, live well with nature at your doorstep. Exceptional quality living, 2 BED/2BATH + DEN PENTHOUSE. NE CORNER unit w. a 13′ VAULTED ceiling, expansive windows, and TWO spacious BALCONIES oozes sophisticated style. Italian-made kitchen, designed by Inform Interiors, SOFT TOUCH CABINETRY, full depth PULL OUT PANTRY, Liebherr INTEGRATED REFRIGERATOR, KitchenAid 5-BURNER GAS COOKTOP, generous QUARTZ ISLAND, under cabinet lighting, and more. AIR CONDITIONING ensures year round comfort. Soak up mountain, water & lush forest VIEWS. Redbridge delivers more than 20,000SF of LUXURIOUS amenities for a holistic lifestyle. 1 EV PARKING. 1 LARGE STORAGE LOCKER. 2 PETS. Call to view this magnificent home!
| Price: | 899,000 |
|---|---|
| Address: | 1506 Scott Crescent 520 |
| City: | Squamish |
| State: | British Columbia |
| Zip Code: | V8B 1G4 |
| Subdivision: | Redbridge |
| MLS: | R3029364 |
| Year Built: | 2025 |
| Square Feet: | 1,044 |
| Bedrooms: | 2 |
| Bathrooms: | 2 |
| viewYN: | yes |
|---|---|
| cooling: | Central Air, Air Conditioning |
| country: | CA |
| heating: | Baseboard, Electric, Heat Pump |
| stories: | 1 |
| taxYear: | 2025 |
| basement: | None |
| garageYN: | yes |
| carportYN: | no |
| coolingYN: | yes |
| feedTypes: | IDX |
| heatingYN: | yes |
| mlsStatus: | Active |
| ownership: | Freehold Strata |
| appliances: | Washer/Dryer, Dishwasher, Refrigerator, Stove |
| livingArea: | 1044 |
| commonWalls: | Corner Unit |
| landLeaseYN: | no |
| lotFeatures: | Marina Nearby, Private, Recreation Nearby, Wooded |
| petsAllowed: | Cats OK, Dogs OK, Number Limit (Two), Yes With Restrictions |
| spaFeatures: | Swirlpool/Hot Tub |
| viewSpecify: | WATER AND MOUNTAINS |
| mlsAreaMajor: | Squamish |
| mlsAreaMinor: | Hospital Hill |
| parkingTotal: | 1 |
| storiesTotal: | 6 |
| waterfrontYN: | no |
| associationYN: | yes |
| structureType: | Multi Family, Residential Attached |
| associationFee: | 700.58 |
| commonInterest: | Condominium |
| windowFeatures: | Window Coverings |
| laundryFeatures: | In Unit |
| parkingFeatures: | Underground, Guest, Rear Access |
| exteriorFeatures: | Balcony |
| interiorFeatures: | Guest Suite, Storage |
| communityFeatures: | Shopping Nearby |
| architecturalStyle: | Penthouse |
| floorAreaFinMainFlr: | 1044 |
| associationAmenities: | Bike Room, Clubhouse, Exercise Centre, Sauna/Steam Room, Concierge, Maintenance Grounds, Gas, Hot Water, Management, Recreation Facilities, Snow Removal |










Data services provided by IDX Broker

