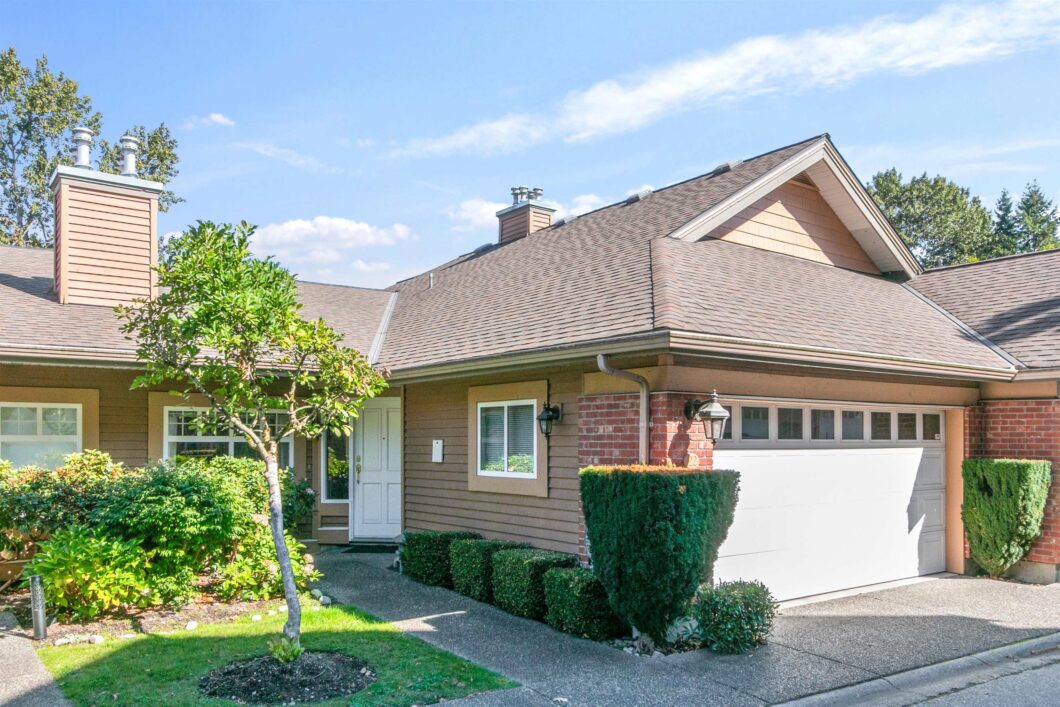5201 Oakmount Crescent 22

Rarely available in a highly desirable townhouse complex, Hartlands! Incredible opportunity to own this massive house-like 3 bed/2.5 bath home. Meticulously maintained w. level entry and direct access from the double garage. Main floor boasts the primary bedroom w. ensuite and walk-in closet, living room, kitchen w. large eating area, and dining room. Enjoy the expansive North Shore mountain views beyond the vast grassy area, surrounded by trees. Below the main level is your spacious family room, 2 large bedrooms, laundry room and a full bath. One more level down is your huge unfinished basement, perfect to create your dream space! Ideally located between Metrotown and Deer Lake. Close to schools, Deer Lake, transit and shopping. OPEN HOUSE BY APPOINTMENT SAT/SUN 1-3PM.
 Burnaby Floor Plan Measuring by SeeVirtual |
| Price: | $1,589,900 |
|---|---|
| Address: | 5201 Oakmount Crescent 22 |
| City: | Burnaby |
| State: | British Columbia |
| MLS: | R2818696 |
| Square Feet: | 3,890 |
| Lot Square Feet: | 0 acres |
| Bedrooms: | 3 |
| Bathrooms: | 3 |
| Half Bathrooms: | 1 |
| age: | 26 |
|---|---|
| area: | Burnaby South |
| address: | 22 5201 OAKMOUNT CRESCENT |
| amenities: | Garden, In Suite Laundry |
| fireplaces: | 2 |
| forTaxYear: | 2022 |
| grossTaxes: | 4426.04 |
| styleOfHome: | 2 Storey w/Bsmt. |
| titleToLand: | Freehold Strata |
| viewSpecify: | PARKLIKE SETTING W. MTN VIEWS |
| noFloorLevels: | 3 |
| siteInfluences: | Central Location, Cul-de-Sac, Private Setting, Recreation Nearby, Shopping Nearby |
| strataMaintFee: | 729.49 |
| shortRegionCode: | Real Estate Board of Greater Vancouver |
| featuresIncluded: | ClthWsh/Dryr/Frdg/Stve/DW, Drapes/Window Coverings, Fireplace Insert, Garage Door Opener, Smoke Alarm, Vacuum - Built In |
| subAreaCommunity: | Oaklands |
| storiesInBuilding: | 3 |
| floorAreaFinMainFlr: | 1387 |









































