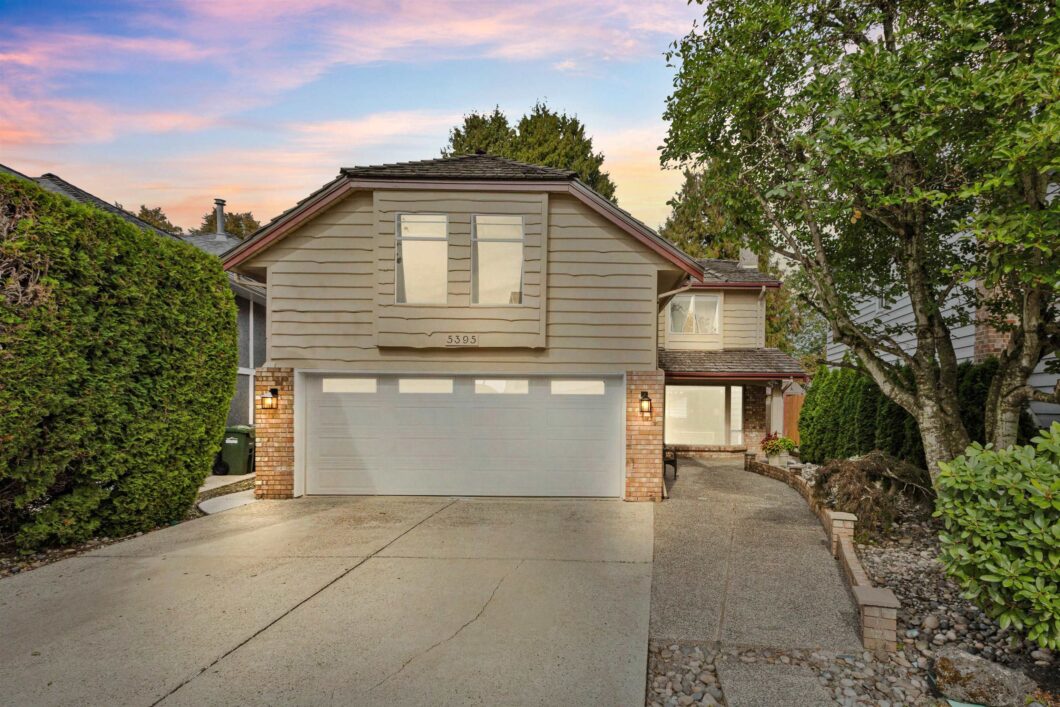5395 Opal Place

Highly coveted CUL-DE-SAC in Richmond’s Riverdale community! At 2,952SF this level entry 5 BED plus DEN, 2.5 BATH house is Richmond’s IDEAL FAMILY HOME! Main floor boasts gleaming HARDWOOD floors, REMODELED kitchen w/ GRANITE countertops & SS appliances. LEVEL WALKOUT to your PATIO and yard for BBQs and outdoor enjoyment. Formal LIVING and DINING areas are an ENTERTAINER’S dream. Upstairs MASSIVE 400SF PRIMARY BEDROOM w/ ENSUITE BATH & WALK-IN CLOSET. Four more HUGE BEDROOMS upstairs and another full bath. Generous 2 CAR GARAGE, plus driveway for 2 more cars. CENTRALLY LOCATED minutes to walk to Archibald Blair Elementary (3 mins), J.N Burnett High School, Thompson Community Centre/Park, tennis & basketball courts & baseball diamond. OPEN SAT/SUN 2-4PM OCT. 4&5
| Price: | 1769000 |
|---|---|
| Address: | 5395 Opal Place |
| City: | Richmond |
| State: | British Columbia |
| Zip Code: | V7C 5B4 |
| MLS: | R3053374 |
| Year Built: | 1980 |
| Square Feet: | 2,952 |
| Acres: | 0.13 |
| Lot Square Feet: | 0.13 acres |
| Bedrooms: | 5 |
| Bathrooms: | 3 |
| Half Bathrooms: | 1 |
| age: | 45 |
|---|---|
| levels: | Two |
| viewYN: | no |
| country: | CA |
| heating: | Baseboard, Hot Water |
| stories: | 2 |
| taxYear: | 2025 |
| basement: | None |
| garageYN: | yes |
| carportYN: | no |
| feedTypes: | IDX |
| heatingYN: | yes |
| mlsStatus: | Active |
| ownership: | Freehold NonStrata |
| appliances: | Washer/Dryer, Dishwasher, Refrigerator, Stove |
| livingArea: | 2952 |
| fireplaceYN: | yes |
| landLeaseYN: | no |
| lotFeatures: | Cul-De-Sac, Near Golf Course, Recreation Nearby |
| lotSizeArea: | 5485 |
| garageSpaces: | 2 |
| lotSizeUnits: | Square Feet |
| mlsAreaMajor: | Richmond |
| mlsAreaMinor: | Riverdale RI |
| parkingTotal: | 4 |
| waterfrontYN: | no |
| associationYN: | no |
| structureType: | Residential Detached |
| windowFeatures: | Window Coverings |
| fireplacesTotal: | 2 |
| otherStructures: | Shed(s) |
| parkingFeatures: | Garage Double, Front Access, Garage Door Opener |
| taxAnnualAmount: | 6310.82 |
| communityFeatures: | Shopping Nearby |
| fireplaceFeatures: | Insert, Gas, Wood Burning |
| lotSizeDimensions: | 0 x 00..0 |
| lotSizeSquareFeet: | 5485 |
| floorAreaFinMainFlr: | 1324 |







































Data services provided by IDX Broker

