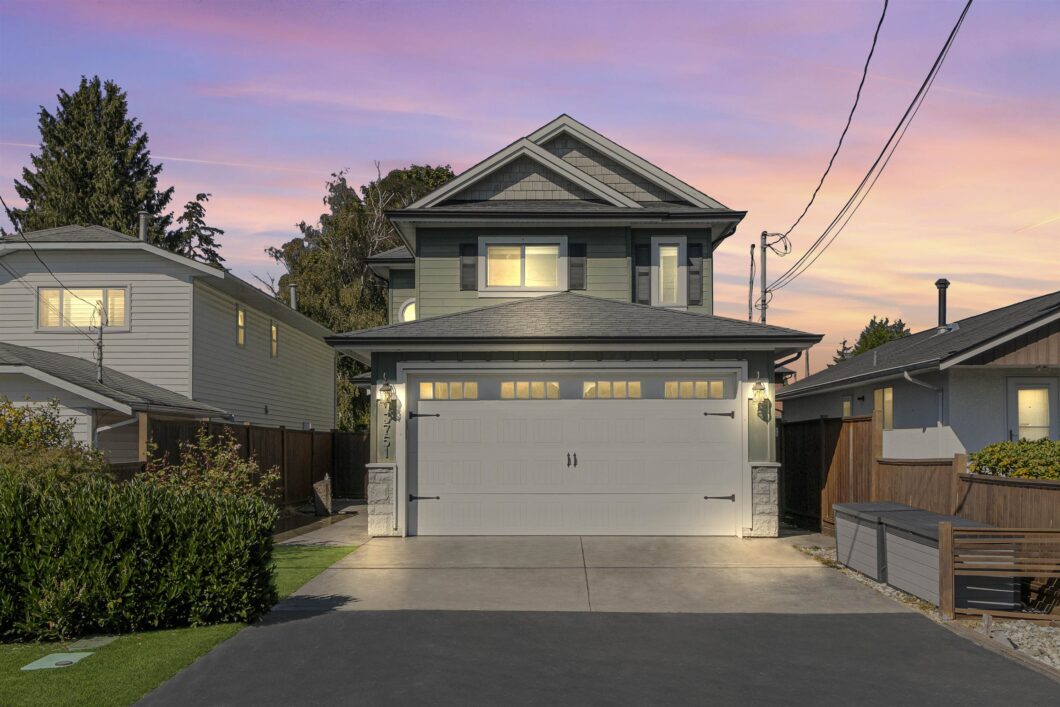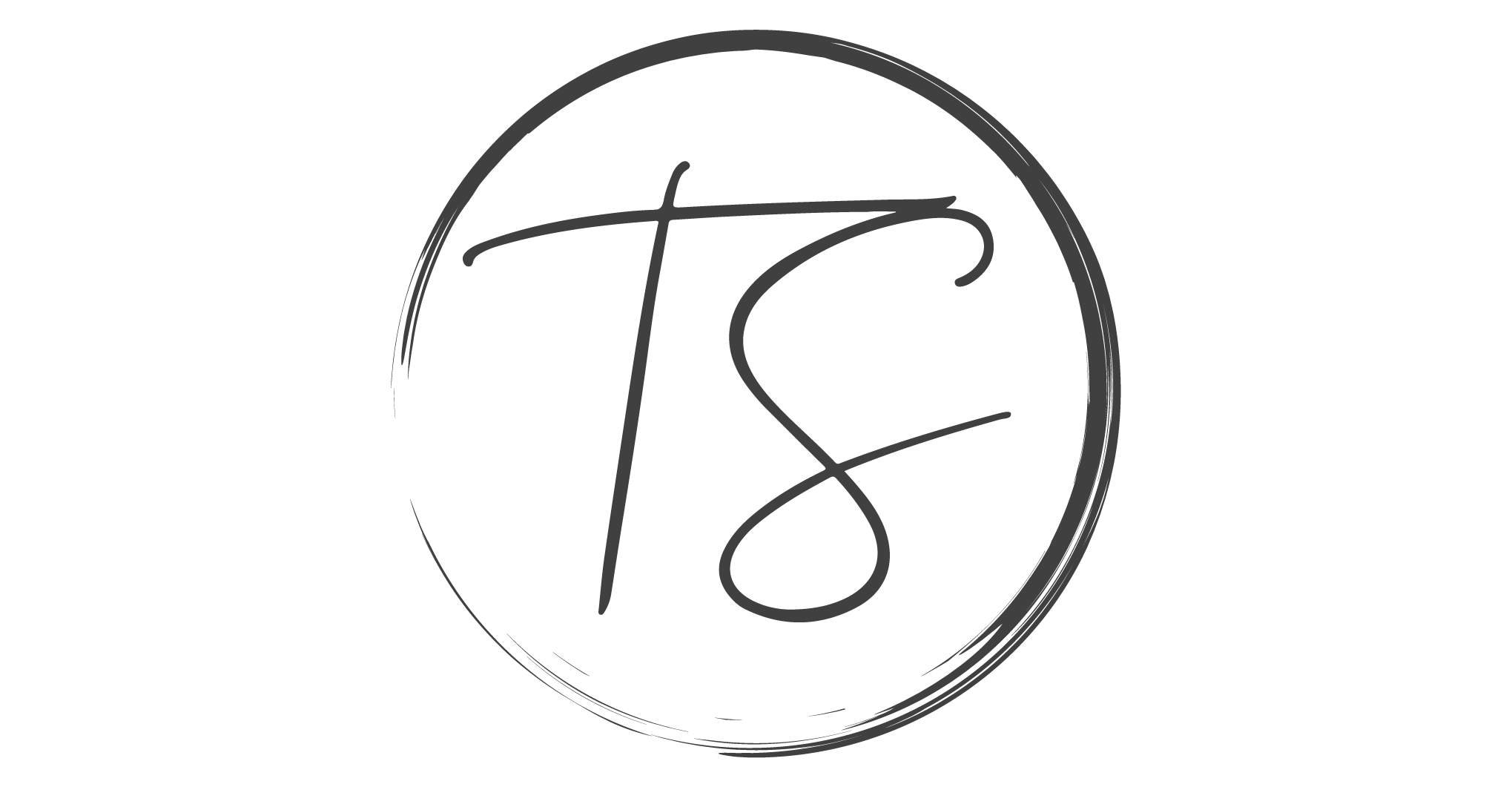
Jewel of Steveston family home! This exceptional 4 BEDROOM + DEN/OFFICE, 3.5 BATH home on a quiet CUL DE SAC offers 2,422SF of living. GREAT ROOM w/ soaring ceilings, new LUXURY VINYL PLANK FLOORING throughout, 9′ CEILINGS, RADIANT in floor HEATING, CHEF’S KITCHEN w. quartz ISLAND, PANTRY, 5-BURNER GAS stove, gorgeous BUILT INS and tons of STORAGE, 2 FIREPLACES, 4 bedrooms up incl. 2 PRIMARY BEDROOMS each w. ENSUITE baths, security system, WINDOW WALL access to COVERED PATIO for true indoor/outdoor living, GRASS TURF, and outdoor FIRE BOWL. Minutes from the West Dyke Trail and Garry Point Park, and WALKING distance to The Village, Lord Byng Elementary & McMath Secondary. First available viewings by APPOINTMENT SAT/SUN 1-3PM. See you there!
 Richmond Floor Plan Measuring by SeeVirtual |
| Price: | $2,298,000 |
| Address: | 3751 Hunt Street |
| City: | Richmond |
| County: | Other |
| State: | British Columbia |
| MLS: | R2813762 |
| Square Feet: | 2,422 |
| Acres: | 0.09 |
| Lot Square Feet: | 0.09 acres |
| Bedrooms: | 4 |
| Bathrooms: | 4 |
| Half Bathrooms: | 1 |
| age: | 12 |
| area: | Richmond |
| address: | 3751 HUNT STREET |
| lotSzSqFt: | 3960 |
| forTaxYear: | 2023 |
| grossTaxes: | 6010.11 |
| lotSzSqMtrs: | 367.9 |
| styleOfHome: | 2 Storey |
| titleToLand: | Freehold NonStrata |
| basementArea: | None |
| lotSzHectares: | 0.04 |
| noFloorLevels: | 2 |
| siteInfluences: | Central Location, Cul-de-Sac, Marina Nearby, Recreation Nearby, Shopping Nearby |
| shortRegionCode: | Real Estate Board of Greater Vancouver |
| featuresIncluded: | ClthWsh/Dryr/Frdg/Stve/DW, Fireplace Insert, Garage Door Opener, Security System |
| subAreaCommunity: | Steveston Village |
| floorAreaFinMainFlr: | 1209 |










































